Allegheny’s history department holds tour of previous Phi Delt Mansion
Community gathers for tour of Holland Hall
The front view of Holland Hall, previously the Phi Delt Mansion. The tour was organized by the history department and the Meadville Historical Society on Sept. 22, 2017.
In 1807, William Reynolds built a small but quaint house that he eventually passed off to his daughter, Frances Reynolds, as a wedding gift. The house was later placed on blocks, pulled across the street and up the hill by horses and turned 180 degrees. Frances and her husband, Arthur Clark, were probably unaware that their house would become a piece of history within the Meadville community known as Holland Hall, or as Allegheny students like to call it, Phi Delt Mansion.
Over 70 members of both the Meadville and Allegheny communities came together on Friday, Sept. 22 to learn about Holland Hall, the house’s history and future plans. The group met in front of Arter Hall on Allegheny’s campus and made their way down to Terrace Street where the house is located. Tour guides Josh Sherretts, president of the Crawford County Historical Society and board member Ron Mattocks greeted the group as it arrived.
The tour began on the outside balcony of the house as photos of Frances and Arthur were passed around and the tour guides spoke about the couple’s life.
Arthur Clark had originally been a simple man with “a couple of rusty engines and a truck,” according to Mattocks. He later became wealthy by selling his horses from the ranches he owned in North Dakota, South Dakota and Meadville.
“His horses were sold all the way to Japan, he had the largest stock barn this side of the Mississippi,” Mattocks said.
As Clark’s string of horses grew in number, he began building fences to control their grazing. These fences would soon cause issues as the open range era came to a halt and the government began acquiring more land in the Dakotas. His fences were no longer on no man’s land, but federal property, according to Mattocks. Clark decided it was better to avoid any trouble with the government and sell his ranches.
As his fortune grew, both he and Frances agreed it was time to build a new house. Holland Hall follows the same blueprints as the Holland Mansion in England. The Clarks found the European feel to be attractive, but still implemented local materials in the creation of their house. Mollusks from French Creek were used inside the mortars of the yellow bricks which holds the house together, according to Mattocks.
“If you look closely at the left side of the house, you can see the year 1807 marked on one of the bricks and if you look in the same area on the right side, you’ll see the year 1899. The Clark’s placed those there to mark the original section of the house and to commemorate the final product,” Mattocks said.
Sherretts then opened the main doors leading into the front room where the main fireplace is placed. Decorated with Hercules statues and carvings that came from a villa in Italy, the carved fireplace extended from the floor to the ceiling and dominated the entire room.
“Somebody might have noticed the fireplace,” Mattock joked.
While most stared at the fireplace, some were looking up at an empty hole in the ceiling. The historical society recently discovered that the chandelier that hung there during the Clark’s time does indeed still exist and is currently hiding in the basement of the Smithsonian.
After the death of Clark and his wife, their two sons sold the house to Allegheny College in the 1930s and within a year it became the Phi Delt Mansion. Phi Delta Theta, a fraternity founded on Allegheny’s campus in 1889, resided in the house from the 1930s to the 1990s.
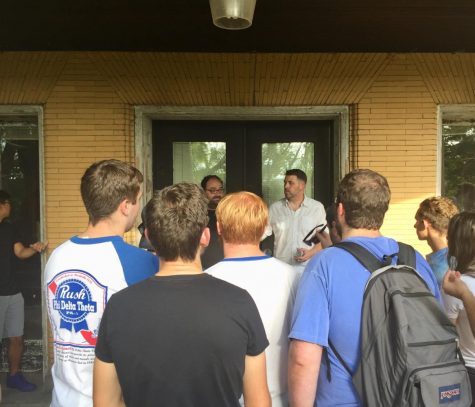
Members of Phi Delta Theta listen as tour guides Josh Sherretts and Ron Mattucks talk about Holland Hall during a trip to the home on Friday, Sept. 22, 2017.
In 1978, the Phi Delts made major renovations to the home in hopes of restoring the house and adding their own personal touches. They converted the kitchen and dining room into a cafeteria and cut out a window for a tray drop-off station like the one used in Brooks Dining Hall today.
By the 1990s, the Phi Delts were kicked out of the house.
“A fire was started upstairs in one of the bedrooms, apparently that was enough to get the charter taken away,” Mattocks said.
The house has since been sold to multiple people and is currently owned by an Allegheny alum from New York City. There are potential plans in the works that could turn the caved-in ceilings, dusty floors and rotted wood into a lively hangout spot featuring a speakeasy, steak house and bed and breakfast.
As the tour ended and members of the group drifted off, others stayed to take in the history and architecture of the house.
“The historical society has done a beautiful job with this house,” Associate Professor Kalé Haywood of Allegheny College’s history department said.
Haywood assisted in the setup of the tour and said she was excited to make it happen.
“Ron and Josh have been great. They were speakers at last year’s History Honor Society Banquet and since then we’ve built a great connection. Within a week we had this tour set up and it’s neat to see the link between the students and the history of the house,” Haywood said.
Other students agreed with Haywood that the Historical Society has done a great job with the house.
“We had been told the major fireplace had been destroyed, but it turns out it had actually been another smaller fireplace. I was surprised to see it,” Jack Horan, ‘18, a current Phi Delt member said. The Phi Delts often take new members to the house, but none had ever been inside.
As windows were covered back up and doors were shut, the few remaining visitors turned their heads to get their last look of Holland Hall before they walked down the driveway and away from the house’s history.
“This was very much a house built to last,” Sherretts said.



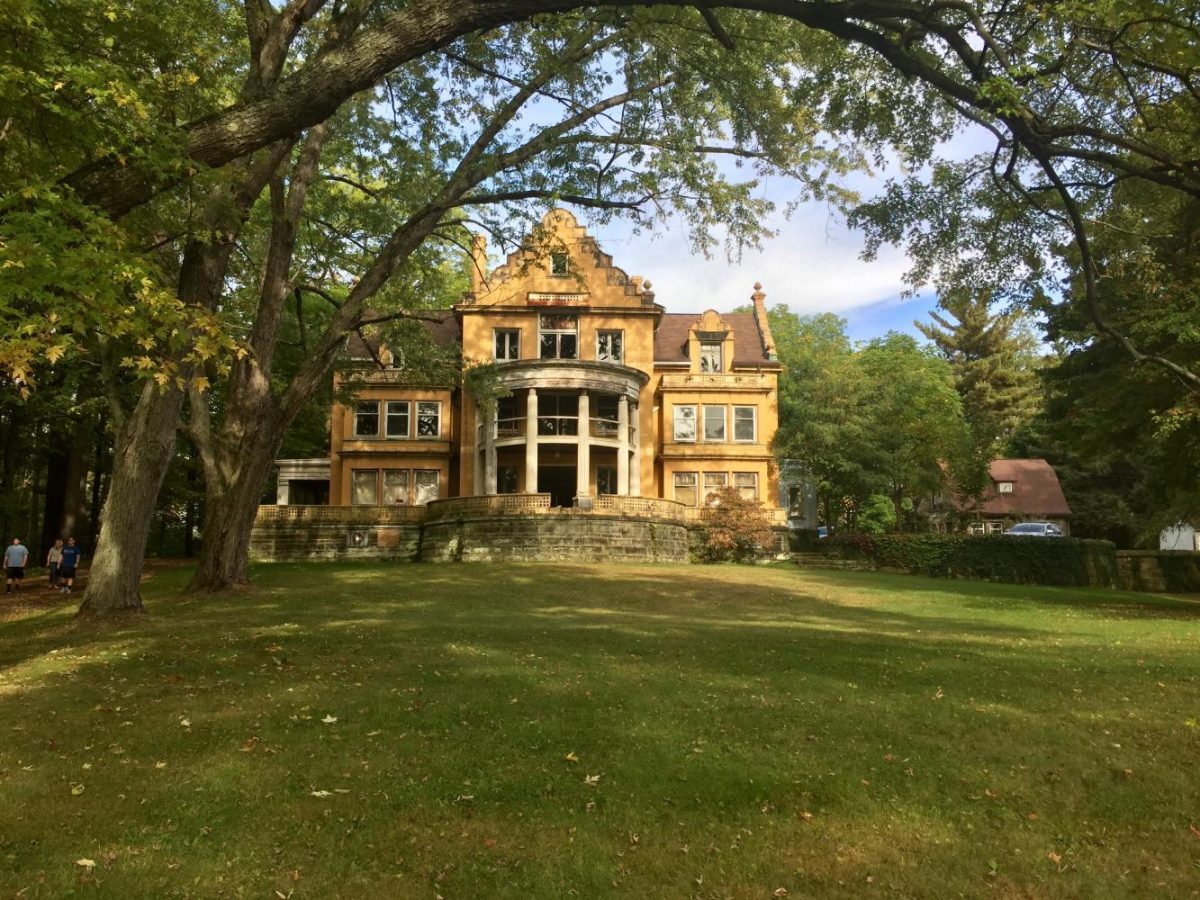
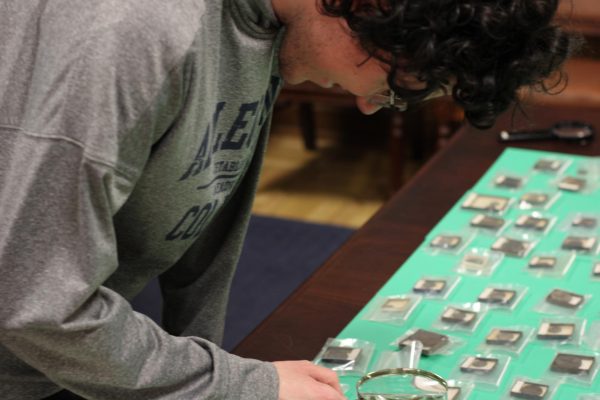
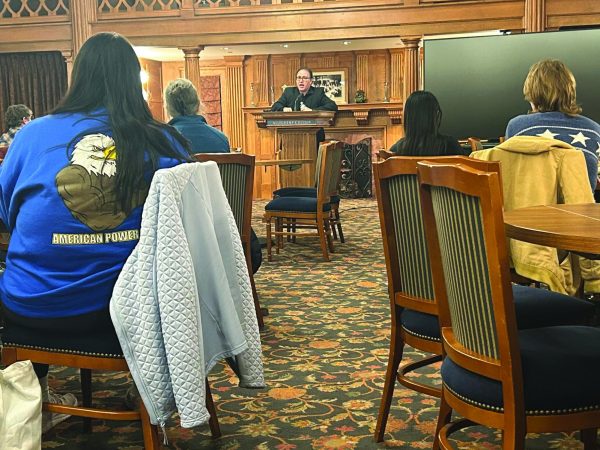
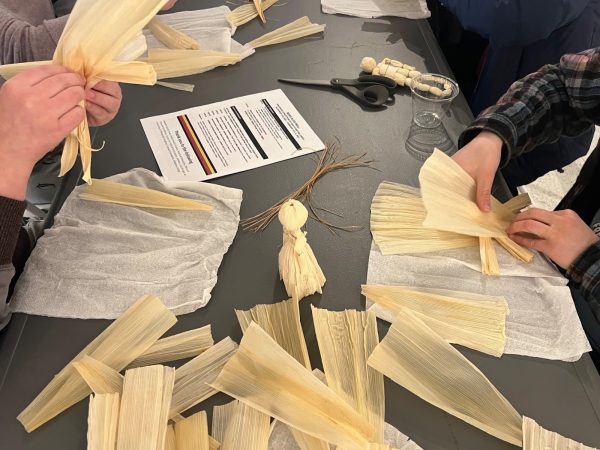
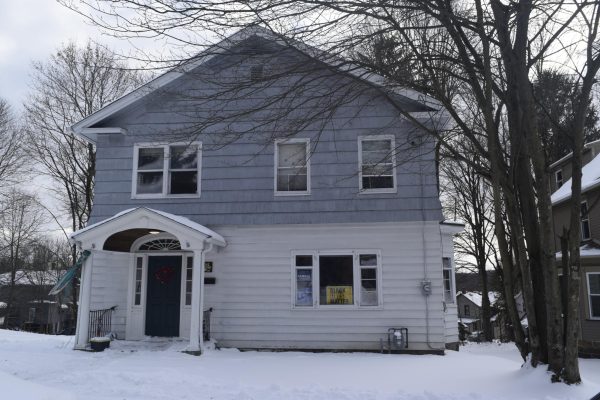
Joe Rindfuss • Oct 2, 2017 at 6:56 pm
There is a bar / boutique hotel in Ithaca called the Argos Inn that would be a great example of what the house could be.
Tom Shirley • Oct 2, 2017 at 6:43 pm
I was one of those Phi Delts from 1978 to 1983. It was a special place to live. I recall coming back from Christmas break one year to find that the two carved side panels had been stollen from the big fireplace. Was it the Delft tile fireplace that was destroyed? Hope not that was beautiful.